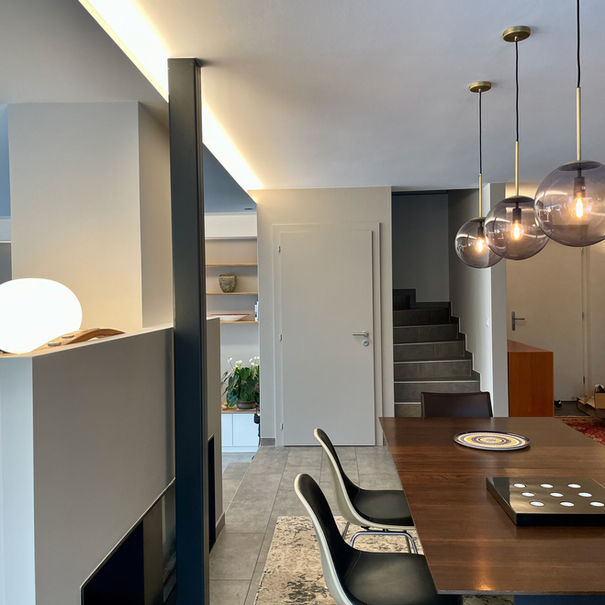
Villa Lausanne
m2:
m2:
Client:
Private client
m2:
100
A redesign of the living area, with a focus on creating a modern and functional space. To achieve this, a drop-down ceiling was installed, along with the integration of built-in wardrobes and shelves, which not only added a stylish touch to the space but also allowed for a cleaner and more organized living area.
To further enhance the ambiance, indirect lighting was installed, which provided a warm and inviting glow to the space. Flush spotlights were also added to highlight specific areas, such as artwork or decorative features.
In addition to the lighting, an illuminated handrail was installed for the stairs, which not only provided a functional purpose but also added a unique and modern touch to this area.
Overall, the living area redesign was a success, as it transformed an outdated space into a modern and functional living area that catered to the needs of the homeowners. The drop-down ceiling, built-in wardrobes and shelves, indirect lighting, flush spotlights, and illuminated handrail were all key elements that contributed to the successful redesign.



